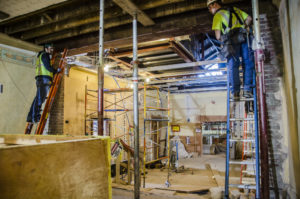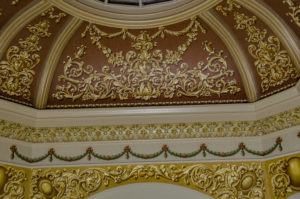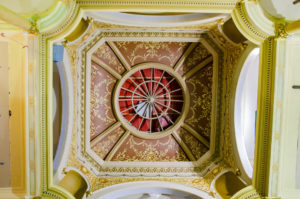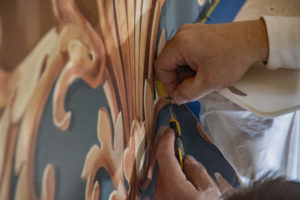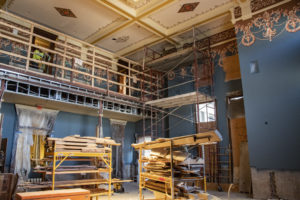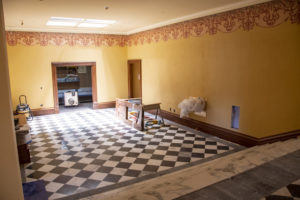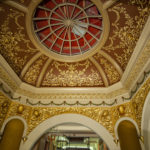Capitol Complex Nears Completion
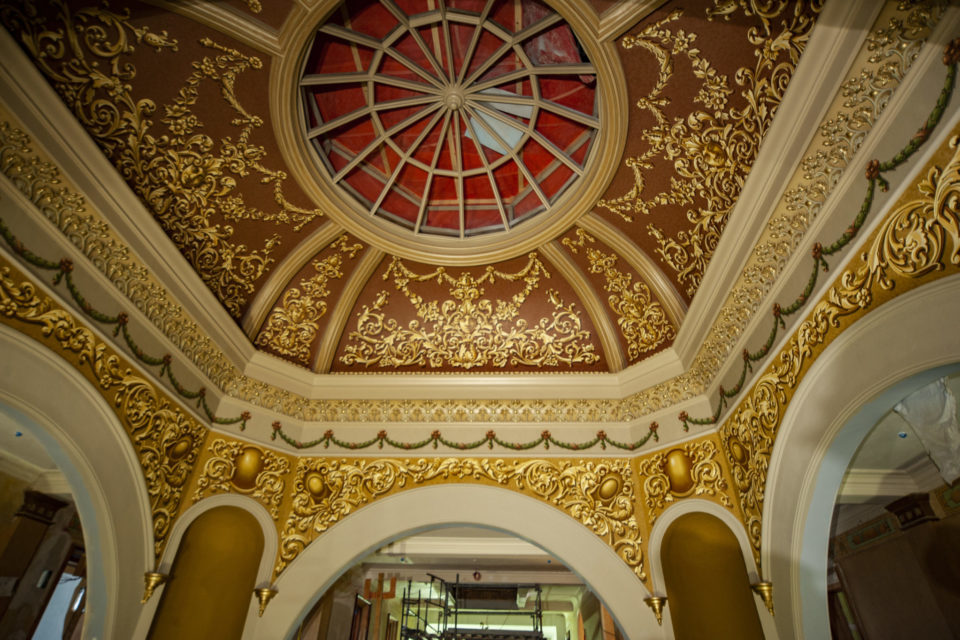
With much of the critical infrastructure work complete, the restoration of the Wyoming Capitol is now focused on returning historic decorative elements aimed to reestablish the grandeur of the state’s architectural treasure.
The 130-year-old Capitol desperately needed repair to address dangerous life safety issues and to ensure that the building would be saved for future generations. When closed to the public in December 2015, the Capitol had faulty wiring, serious egress issues, no fire suppression system, and exterior stone was falling off the building.
The project is entering the home stretch. Herschler East opened to the public in May 2018, and the new central utility plant was operational at that time as well. The construction on Herschler West and the Capitol Extension is underway. Work on the Capitol interior now includes painting, carpeting, and woodwork restoration. The project is slated to open to the public by July 2019.
- In February 2018, the elevator shaft and ceiling were removed in the third floor Senate gallery lobby.
- The restoration of the spectacular 1888 trompe l’oeil pattern in the Capitol Rotunda is complete. This style of painting is an art technique that creates an optical illusion that the depicted objects exist in three dimensions.
- An investigative study in July 2017 revealed extensive decorative designs in the historic Supreme Court Chamber. The Supreme Court Chamber was originally painted in a style called trompe l’oeil, which means to “fool the eye.” The 1888 decorative painting scheme has been restored to the upper level of the historic Supreme Court Chamber, which will become one of the largest meeting rooms in the Capitol.
- The 1888 Territorial House Chamber, which was later occupied by the Supreme Court in 1890, is being restored. The chamber has been returned to its original size by eliminating a partition wall and reclaiming the two-story volume and public balcony. Natural light will be provided by the historic skylight, which will be restored, as well as a stained glass lay light and chandelier. The 1889 Constitutional Convention was held in this room. The Capitol’s National Historic Landmark status is attributed to the women’s suffrage debates that occurred here, making it one of the most historically significant chambers in the country.
- The removal of the elevator has opened up the lobby to the Wyoming Senate gallery on the third floor. The 1888 paint design returns the grandeur to the lobby; a restored skylight brightens the area with natural light; and new black and white marble tiles have replaced the carpeting.
The restoration of the Capitol has been a marvel in construction ingenuity to fit modern systems in a historic structure using old world craftsmanship. From inception, the project committed to an innovative design strategy to restore the building’s original historic grandeur while modernizing the building’s systems, addressing building code and life safety issues, and increasing public meeting space.
- Strengthening the Capitol’s foundation, 621 micropiles were installed almost 35 feet below the footings in 2017. The process, called underpinning, enabled the Capitol’s existing foundations to bear heavier loads than originally designed for in the late 1880s and allow for modern utilities to pass under the historic footings.
- All mechanical, electrical, and plumbing systems were completely removed, replaced, and organized in four new vertical chases. Instead of running under suspended ceilings, miles of piping and ductwork now run underneath the garden level floor and up vertical chases to the attic. Removal of the suspended ceilings has restored the original ceiling heights and unveiled historic arches, coffered ceilings, and decorative column capitals.
- The strong commitment to better accommodate public needs includes significantly increasing meeting space, adding new restrooms on every floor, and addressing ADA compliance issues in the Capitol. Within the Capitol, the project has created two large meeting rooms that seat about 50 on the west end of the first floor. The two-story historic Wyoming Supreme Court Chamber is being restored, making it the largest meeting room in the Capitol, seating 75 people with the restoration of the balcony. In the Capitol Extension, six large public meeting rooms are in the process of being built.
However, the entire $299 million project encompasses much more than just the Capitol restoration. Addressing the critical infrastructure needs and code-related issues in the Capitol has reduced usable square footage by about 10,000 square feet. To increase public meeting room sizes and relocate office space, the project included the expansion and renovation of the Herschler buildings and the Capitol Extension, the underground space connecting the Herschler buildings to the Capitol. The project also built a state-of-the-art central utility plant to more efficiently handle utility needs in five buildings located around the Capitol Complex.
When complete in 2019, the Capitol Square Project will have blended the restoration of a 130-year-old historic landmark with expansion, renovation, and repair efforts. The return to its original grandeur will certainly astound visitors, especially considering that the decorative paint designs, higher ceilings, and hidden archways have not been seen for many decades. But, more importantly, beneath the restored finishes, the investment in infrastructure will allow the building to be enjoyed for many more generations.
