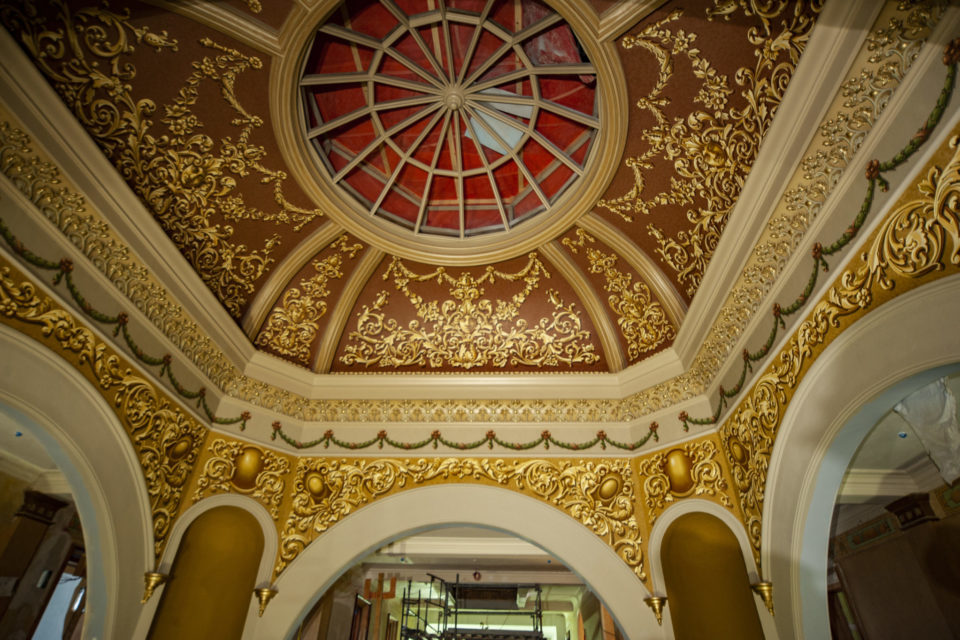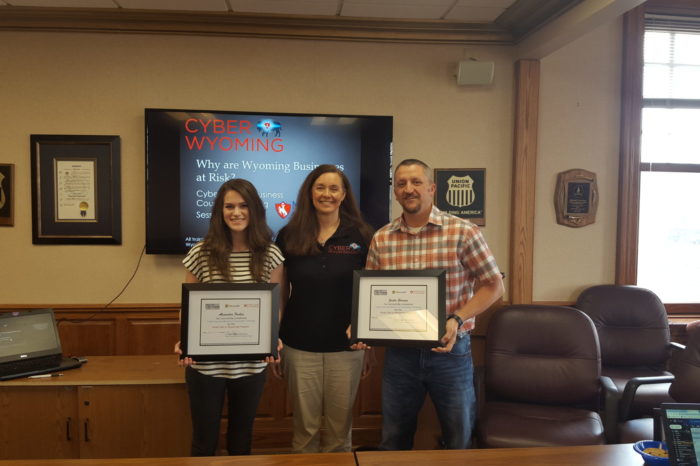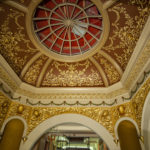Wyoming Capitol Open House & Celebration

The much anticipated opening of the Wyoming State Capitol is drawing near.
This Wednesday, July 10th at 1 p.m. marks the start of the Open House & Celebration. Activities will start with a formal ribbon cutting, followed by self-guided tours of the fully restored building. The afternoon will feature an array of artist organizations and bands for special performances on the lawn North of the Supreme Court. Food trucks will be located along Central Avenue and the evening will conclude with fireworks at 9:30 p.m. Mayor Marian Orr will be part of the festivities with the ribbon cutting and will also be introducing the mean headliner, Chancey Williams and the Younger Brothers Band. In fact, many dignitaries across the State will share in the afternoon of celebration, it is going to be a true party honoring Wyoming’s heritage. Unveiled during the event will also be new statues, and many hidden gems will be resurfaced.
ShortGo was on the go and hit the streets. Check it out!
Wyoming Fun Facts:
- Wyoming is the Cowboy State & Equality State.
- Bison have thick beards and buffalo are beardless. Additionally, the American Bison is native to North and South America and Europe and buffalo species reside in Africa and Asia.
- Finding Nemo Grossed $70 million during its first weekend in 2003 and in the same year the Wyoming Legislature created a savings account in 2003 which accrued $100 million by 2014 when work commenced on the Capitol Square Project.
- John Allen Campbell was the first governor and it was in 1890 when Wyoming was still a territory.
- Wyoming joined the Union on July 10th, 1890.
More Fun Facts About the Project:
TOTAL
- Net Square Feet Gained with the Capitol Square Project: 94,851
- Individuals Employed during the project: 3,990
- The Capitol Extension connects the Capitol and Herschler Building underground and adds approximately 40,000 square feet.
- The Herschler has been radically transformed and expanded by 56,000 square feet.
- The new location of the central utility plant expands the plant footprint by 11,000 square feet to approximately 18,000 square feet.
CAPITOL
- For the first time in recent history, all five statewide elected officials have their offices in the same building.
- Before the project, most public meeting rooms in the Capitol accommodated fewer than 20 members of the public. On the west end of the first floor, two large meeting rooms allow for increased public participation in policy-making, seating about 50 audience members each. In the Capitol Extension, there are a total of six public meeting rooms, four that seat 75 and two that seat 100. A 300 seat auditorium is being constructed in the north end of the Capitol Extension.
- Prior to the restoration and repair of the Capitol, people would only have a few minutes to get out safely during a fire.
- The Wyoming State Capitol is one of 20 state Capitols designated as a National Historic Landmark. That designation is largely due to the events that transpired in the Territorial House Chamber in 1889.
- There were originally 15 skylights washing the third floor in daylight. The Chamber skylights were reopened in 2009, and nine other skylights have now be reinstalled above the rotunda, the monumental staircases, and the gallery lobbies.
- To strengthen the foundation, 621 micro-piles were installed an average depth of 35 feet below the foundation footings.
- Together, the stained glass ceilings in the Senate and House Chambers are composed of more than 20,000 glass pieces.
EXTERNAL
- Most of the original sandstone used the Capitol was mined at a quarry near Rawlins, Wyoming in the late 1880s. The current owner of the quarry, the Anschutz Corporation, allowed the State of Wyoming to harvest the stone for the restoration for free.
- 974 external stones have been replaced or received dutchman repairs
- Did you know that the upper part of the exterior of the Capitol is made of galvanized metal, not stone? The upper entablature, cornice, pediments, and parapet walls above the stone pilaster capitals consist of galvanized metal. Similar to many buildings of the late 19th century, the metal was originally painted to resemble the color and texture of the sandstone masonry below.
- For the first 12 years of its existence, the dome was copper colored, with no gilding. The gold was added in 1900 and the dome has been re-gilded five other times before this project. The process of gilding took six days and required about seven ounces of gold.
- Over a 100 feet from the ground, workers repaired the dome on scaffolding. They could be on scaffolding when wind speeds were below 55 MPH.
Central Utility Plant
- The new location of the central utility plant expands the plant footprint by 11,000 square feet to approximately 18,000 square feet.
- The structural mat slab foundation for the central utility plant involved a massive two-day concrete pour. A fleet of trucks delivered and placed concrete at a rate of 100 cubic yards per hour. About 4,949,100 pounds of concrete was poured. The foundation has about 540,000 pounds of reinforcing steel (rebar). The mat slab is 30 inches thick with a surface area of about 11,700 square feet.


