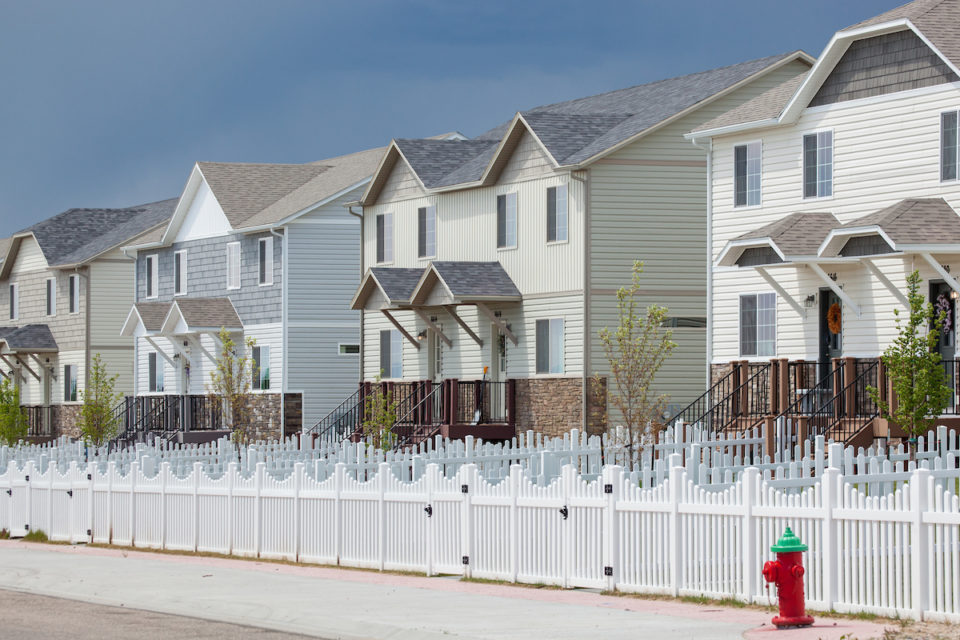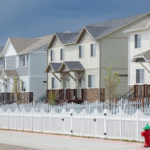City implements changes to development code

The Cheyenne Planning and Development Department is implementing changes to the City’s Unified Development Code (UDC) that are expected to reduce the cost of developing housing.
The changes, which were approved by City Council on Dec. 21, 2023, and Jan. 8, 2024, will create more flexibility for new development by making changes to lot sizes in certain zones, reducing density requirements for multi-family development, reducing parking requirements for multi-family development, reducing window requirements in multi-family buildings in certain situations, and easing façade material requirements in some cases.
“Housing affordability is a major concern to many in our community,” Mayor Patrick Collins said. “It’s vital for the City to make efforts where we can to make sure every Cheyenne resident has a place they can live at a price they can afford.”
Each of the changes to the UDC is expected to reduce the cost of construction and allow for more design flexibility and improved land use. Specifically, the five changes are:
Minimum Lot Area: Previously, the City required many residential lots to be a certain square footage based on zone and specific lot type requirements. The new regulations remove that requirement, thereby allowing new homes to be built on smaller lots. However, other lot size requirements remain in place, such as building setback from property lines and minimum street frontage (a minimum distance between the sides of the lot).
Density Requirements for Multi-Family: Previously, City code required 1 living unit per 1,600 square feet of lot area or 1 unit per 1,000 square feet for buildings higher than three stories. Those requirements have been removed, allowing more units to be built on a single lot as long as other site requirements can be met, such as parking, landscaping, and open space.
Parking Requirements for Multi-Family: Previously, the City required 1.5 spaces per unit for all multi-family development. These have been reduced to 1 space for a studio or 1-bedroom unit, 1 space per unit for age restricted senior housing, and remains at 1.5 spaces per unit for all other unit types.
By removing the minimum lot area per unit and reducing parking requirements for smaller units, City staff hope more 1 bedroom or studio apartment units will be built.
Window Requirements: Previously, the UDC required windows or façade openings covering 60 to 90 percent of street-level facades in mixed-use zone districts. The updated code removes this requirement for ground floor residential.
Façade requirements: Previously, the UDC required multi-family buildings to incorporate stone or brick into the façade design. This requirement has been removed for buildings in certain situations as well as for canopy structures like carports.
– – –
The changes are part of a larger effort by the City to respond to recommendations in the City’s Affordable Housing Task Force Final Report.
“These are several amendments to the UDC which address challenges commonly voiced by developers,” said Charles Bloom, Cheyenne Planning and Development director. “Ongoing revisions will adhere to best practices and enhance community aesthetics. The ultimate goal is to reduce development hurdles and bolster the housing inventory within the city.”
The Planning and Development Department will continue to offer additional code changes for City Council to consider in the coming months.


